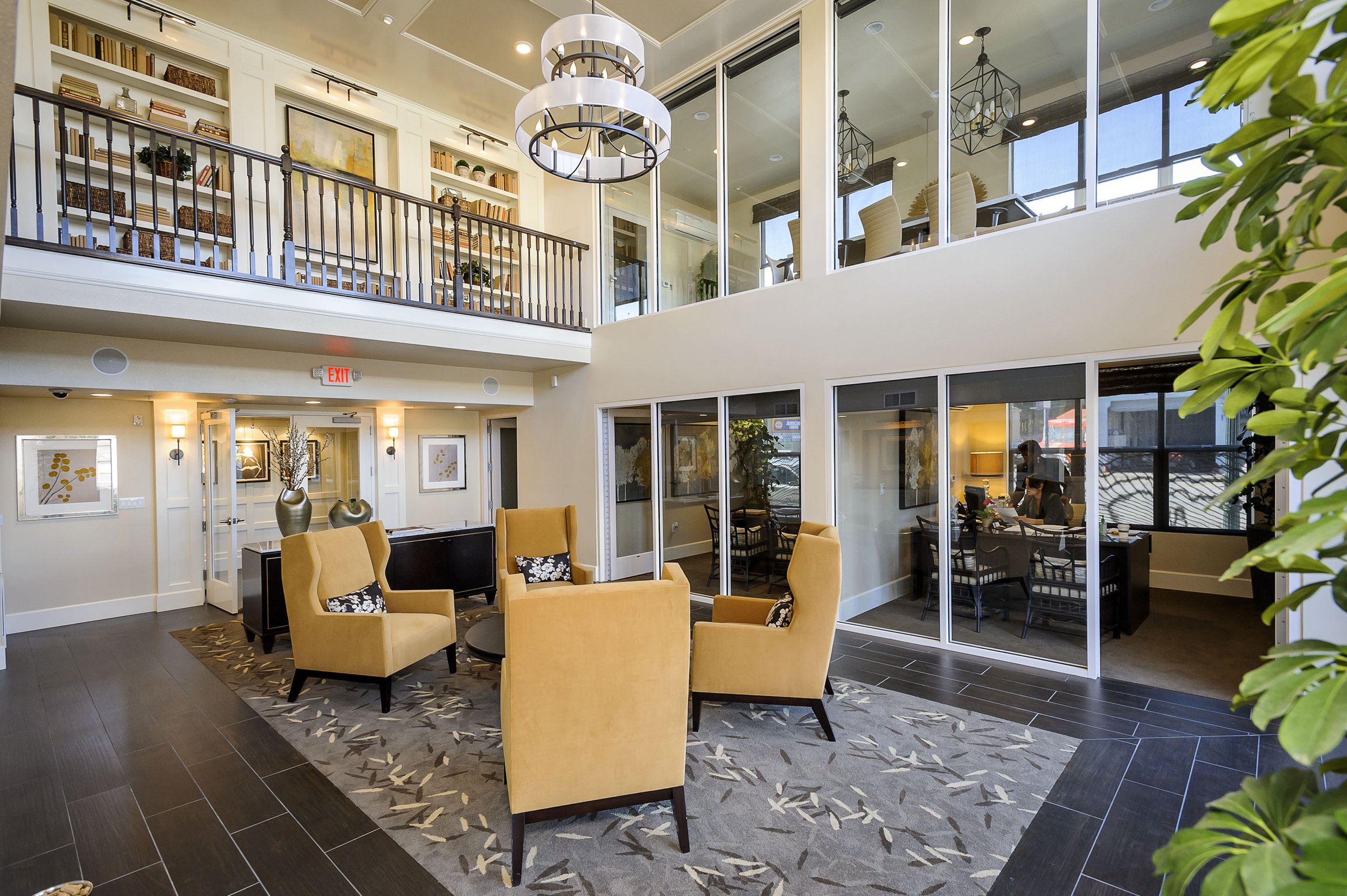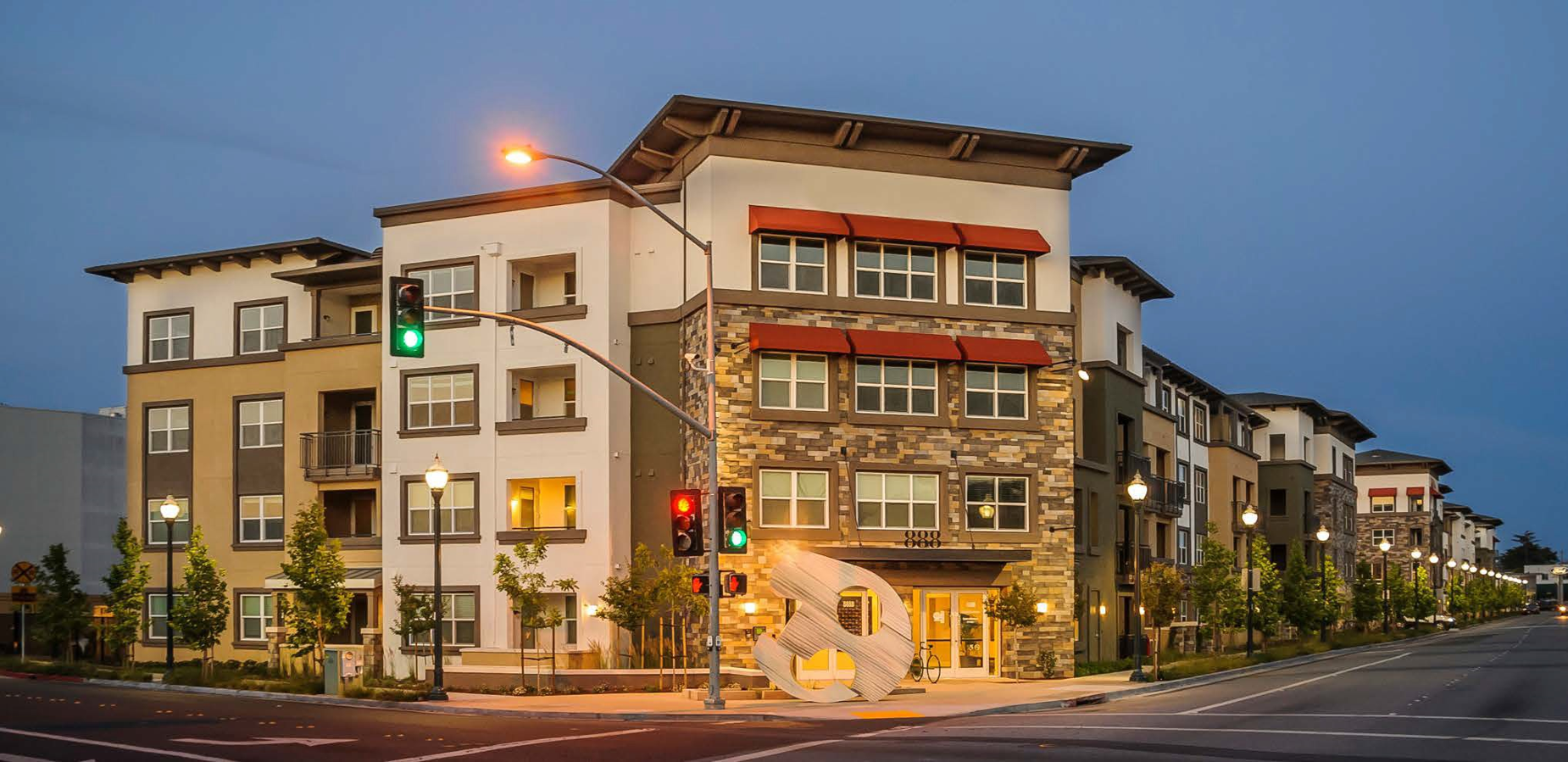888 San Mateo
San Mateo, California
158 apartments
Two 4-story wood framed buildings over a shared below grade concrete garage
888 San Mateo is a transit-focused residential project in San Mateowalkable to the Burlingame Caltrain Station. Sares Regis unlocked what had been a stalled redevelopment site by programming two residential buildings over a combined underground podium. Combining the underground parking increased the development’s efficiency, and partially undergrounding the lower floor of one of the residential buildings resulted in a higher unit count while staying under the area’s height limit.
Because of its rail frontage, Sares Regis also implemented design strategies and materials to mitigate the rail adjacency. Upgraded windows, and strategically located above-ground parking structures acoustically shield the building.
The project was the first multifamily residential property in California to be LEED Platinum certified. It is comprised of beams and joists made from recycled wood-chip byproducts instead of traditional wood, in an effort to reduce the use of forested wood.
AWARDS
PCBC – 2016 Gold Nugget Award of Merit - Best Sustainable Residential Community
LEED Platinum Certified
Joint Venture Partners: Sares Regis, AFL-CIO Building Investment Trust
Architect: TCA Architects
General Contractors: Devcon Construction, Regis Contractors Bay Area
Landscape Architect: The Guzzardo Partnership



