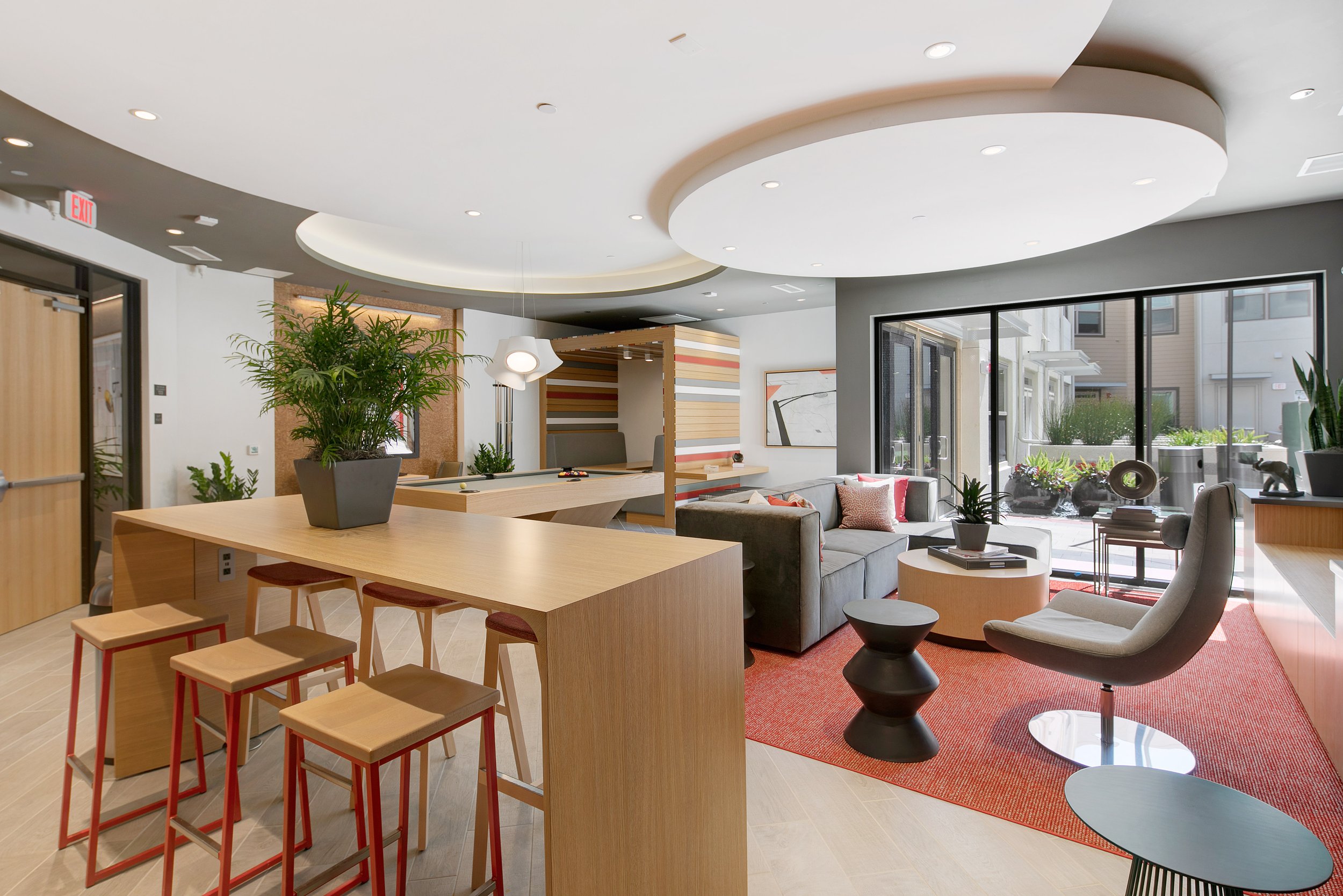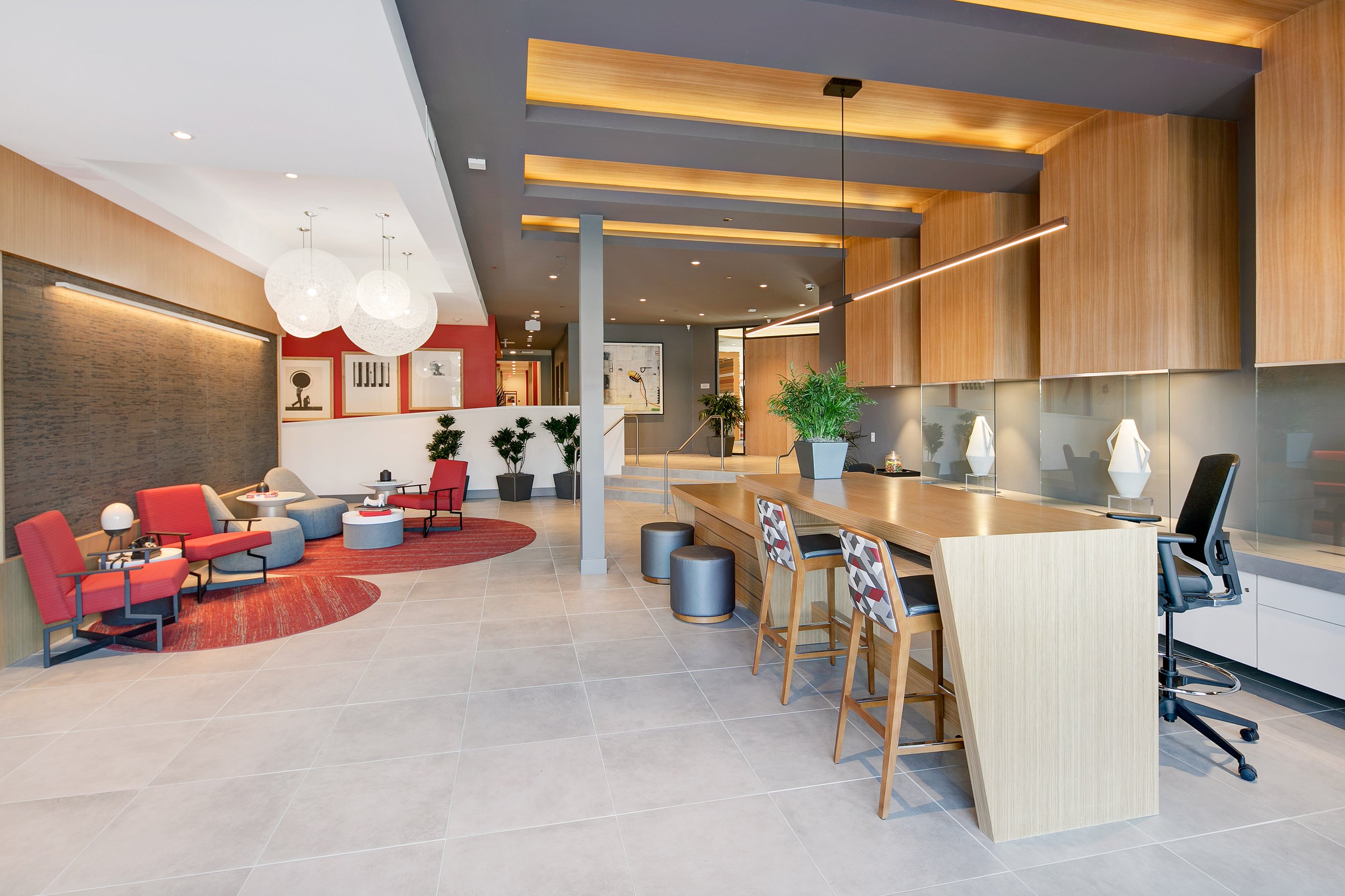Aperture
San Bruno, California
83 apartment homes
6,775 sq. ft. of retail
3-story wood frame construction over underground concrete garage
Aperture is a mixed-use residential and retail development that serves as a gateway to Downtown San Bruno. This property was the first multi-family residential project to come online after the City adopted the San Bruno Transit Corridors Specific plan in 2013 to revitalize the area near its Caltrain station and replaced an abandoned movie theater.
Construction completed in 2019, and the property was sold later that year after its full lease-up.
Joint Venture Partners: Sares Regis, Resmark
Lender: California Bank & Trust
Architect: KTGY
General Contractor: JMI Construction
Landscape Architect: The Guzzardo Partnership



