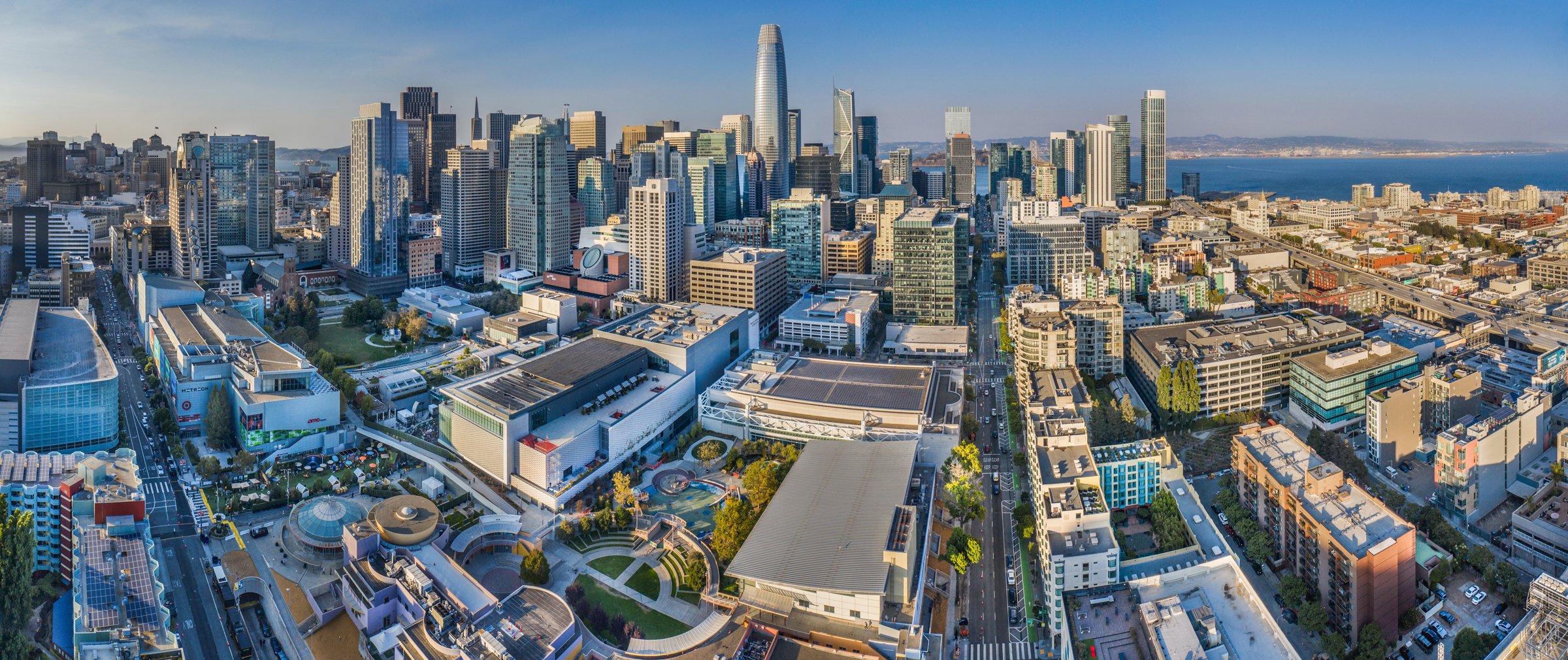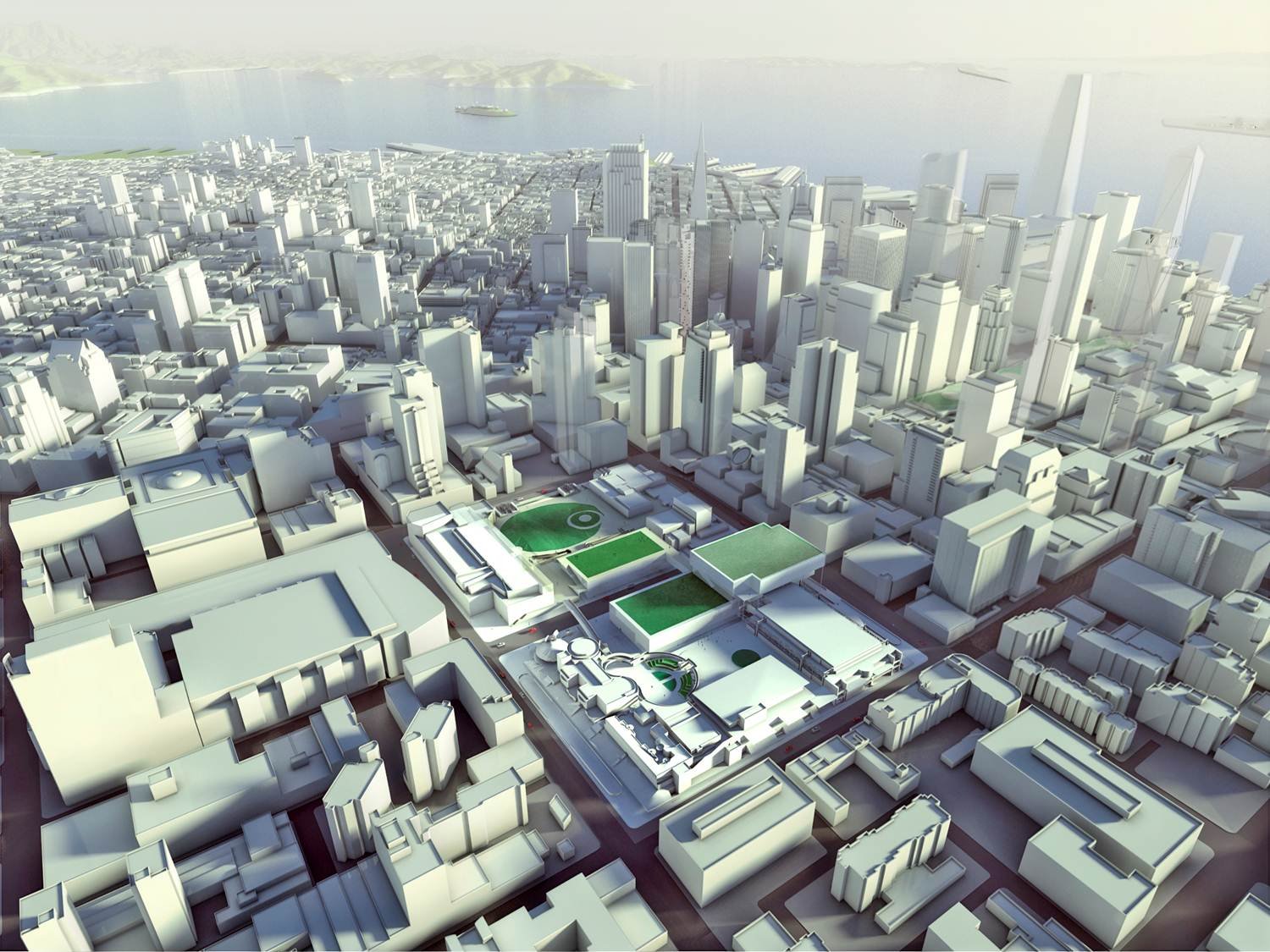Moscone Convention Center Expansion
San Francisco, California
A creative and practical approach to a large-scale expansion of a public project
800,000 Sq. Ft. Building Gross Area
Assignment completed 2013
Owner’s Representative for the Concept Architectural Design Phase of a five-year development project with the primary goal of providing additional space to retain current clients and attract future conventions. The project was strategically divided into phases to maintain the convention center's operations throughout the year. The project was managed through a public-private partnership between the City and San Francisco Tourism Improvement District (TID). It reconfigures the North and South exhibit halls to create over 500,000 GSF of contiguous exhibition space and adds 220,000 GSF of new meeting and ballroom spaces. In addition to constructing new convention facilities, the expansion includes improvements to public open space, landscaping, urban design, and streetscape within and adjacent to the Moscone Convention Center campus.
Owner: San Francisco Tourism Improvement District Management Corporation (TID)
Development Manager: Sares Regis
Architect: SOM
Photo Credits: Patrick Bouri



